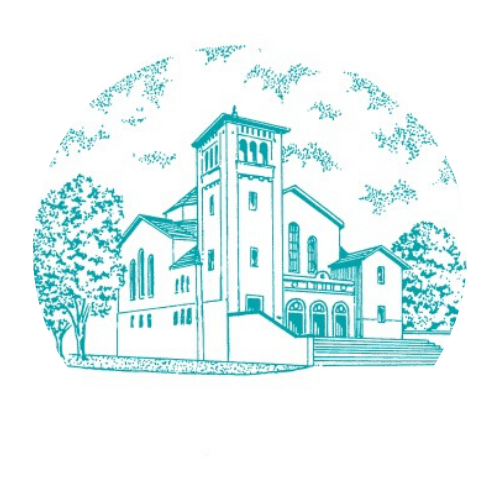Our History
For 140 years we have made our home on Cochrane Street. In that time, we have gathered for worship and reached out to care for our community. What began in 1878 as a Sunday School turned into a church community. The first building on the current site was dedicated in 1882. It burned down in 1914. The congregation decided almost immediately to rebuild. The current building was dedicated in 1916. In 2015, the congregation decided it could no longer care for the building and established Cochrane Centre to provide housing, community and performance space. Cochrane Street United Church now makes its home at Cochrane Centre.
First Building: Gothic Revival Style
On October 19, 1878, The Wesleyan Methodist Sunday School rented the Old Temperance Hall on Victoria Street for the St. John’s East District of the Methodist Church. This event can be considered the beginning of Cochrane Street congregation.
In February 1879, Mr. Gibb, a local architect, was interviewed by the Building Committee, the members of which were Mr. Edward White, Mr. H. J. B. Woods, Mr. George W. Mews and Mr. James Angel. On September 19, 1879, the Trustees accepted the offered piece of ground on Cochrane Street for erection of a church – the lease being for 70 years.
Present building: Byzantine Architecture
The present building is the second to serve the congregation. The original wooden Gothic structure (dedicated 1882) on the same site was destroyed in a fire on January 18, 1914. The Board of the church immediately invited bids from architectural firms to submit plans for another Gothic structure. The bid from Ross and Macdonald, Architects, of Montreal was $160,000, much more than the insurance of $40,000 and the $80,000 that the congregation was willing to commit, especially since $8852 was still owed on the first building.
Rev. George Paine had been the minister at Cochrane Street. His son, A. J. Carman Paine (1886-1965), was an architect in Montreal at the time of the fire. He knew Mr. H. R. Dowswell, the chief draftsman at Ross and MacDonald. It was felt that because the congregation was non-conformist, that is, Protestant but not Church of England, the building’s architecture should fit more with the form of worship where everyone was in easy reach of the minister in an auditorium style of setting.
learn more
If you would like to learn more about our history, you can read more about:
our archives
our Stained glass windows
Our Creche
our chandelier
OUr Choir Gowns
OUR MEMORIAL PLAQUES
The HIstory of the Organs



